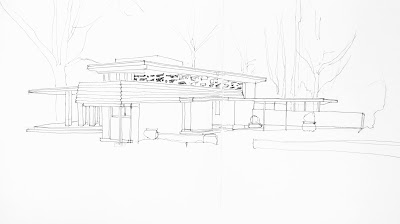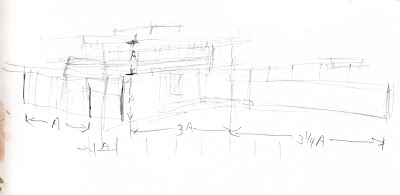Lesson 2: Outdoor Exercise 2
I drove to Silverton and sketched the Gordon House this morning.
 |
| Finished Drawing |
It was cold and mostly cloudy. I sat there for almost two hours looking at this house and figuring it out on paper and then sketching it. My goal this time out was to produce a measured drawing getting the proportions and angles right and my lines straight and controlled. When you are on location, you have to figure out where on the "sketch vs finished drawing" spectrum you want to be. I wanted to try an accurate drawing at the far end of the spectrum.
I started with a thumbnail sketch done in pencil of the basic volumes. I used the front left facing wall as a unit of measurement (A) and compared the other widths and heights to it on my initial sketch. The left hand side was way too long as drawn.
 |
| Small thumbnail working drawing in pencil to figure out the volumes and proportions. |
I then turned the page and laid out the building across both pages using pencil and then I inked in with a Micron Pigma 02 pen. Finally I added the shapes of some of the trees in the background and the small hedge in the foreground.
I was getting cold and tired and ran out of energy. I quickly added the complicated shaped windows on the second floor, packed up my gear, and headed for lunch.
Later I noticed that I had missed a few elements of the structure - the left hand support pillar for the cantilevered second floor porch and the right hand support post for the car port. I would like to come back and finish by adding watercolor.
Proportions and angles are good. The length of the car port is short by about a quarter. Other than that, I think this is a good representation of the building.
My skill at drawing long lines straight is getting better if I am careful and turn the paper. I used two methods. I drew one or two lines in pencil using a ruler and judged where to draw parallel lines in ink based on the pencil line. I also drew dots at the end points and drew dot to dot.
Materials: Strathmore large softcover journal, pencil, Micron Pigma 02 pen.
Gordon House is the only building in Oregon that was designed by Frank Lloyd Wright. It was one of his Usonian houses and used to sit on a hill overlooking the Willamette River. The house was saved from near destruction in 2000 and moved to its present site in the Oregon Garden near Silverton, Oregon.
The house is most often pictured from the left side and is indeed beautiful from every side.
The posts and beam holding up the cantilevered second story porch were added a few years ago. I don't know the story behind why they were added. I assume they are a temporary fix because the ground shifted or they put the house back together again incorrectly, but they were not part of Wright's original design.
Jim






















