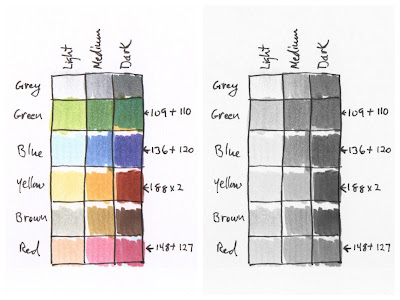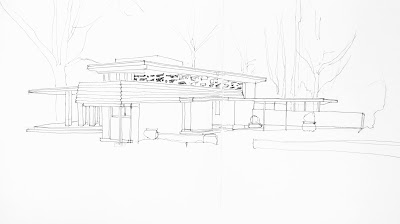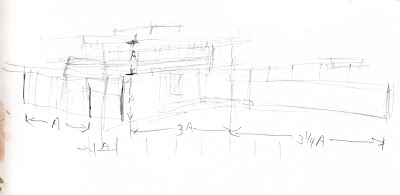Epilogue
After class I continued to sketch buildings.
Marker first, then pen. From my own photo reference.
Course concepts used: abstracting shapes, using leading edges, using a basic unit of measure (the width of the first story of the central part of the building), and mapping shade and cast shadows.
Materials: Canson Mix Media 7x10 inch paper, Faber-Castell PITT Artist brush pens, Sailor Fude 55 degree fountain pen with Platinum Carbon Black ink, and Uni-Ball Signo #UM-153 white gel pen.
I did this sketch while waiting in a parking lot. This time I was testing watercolor in my new journal. The paper handles light washes really well and does not ball up or buckle or bleed through.
Course concepts used: measuring angles, using a basic unit of measure (in this sketch I compared the width of the right hand walll with three windows to the remainder of the house), using grey pens to map shade and cast shadows.
Materials: Ranger Dylusions Creative Journal 5x8 inches, Micron 02 pen, Faber-Castell PITT Artist Cold Grey III pen, Daniel Smith watercolors.
This is a very complicated building. My most challenging one yet with a crazy curved facade and lots of windows, shadows and reflections. Line first, then watercolor, and white gel pen.
Course concepts used: constructing volumes, allowing thicknesses and depths, using a basic unit of measurement (in this case I used the height of one story of the central clock tower), and leading edges.
Materials: Ranger Dylusions Creative Journal 5x8 inches, Kaweco Sport fountain pen with Platinum Carbon Black ink, Lucas watercolors, and Uni-ball Signo UM-153 white gel pen.
Basically there are two ways to draw, with care or with abandon. Usually I block things in, measure angles and relative sizes and strive for accuracy. Occasionally, however, I like to just dive right in, work quickly, and throw caution to the wind. What you lose in accuracy you gain in liveliness.
I like working with a watersoluble pen. The brown washes that you see were pulled off the line work with a waterbrush. It's a fast way to sketch and I like the look.
Course concepts used: blocking in basic shapes first, using leading edges, and mapping shade and cast shadows.
Materials: Ranger Dylusions Creative Journal 5x8 inches, Kuretake Zig Letter Pen CocoIro Extra Fine Sepia, Pentel medium round waterbrush, Uni-ball Signo UM-153 white gel pen.
This is the new rehab unit at Salem Hospital. I'm using different media today. I'm trying Neocolor II watersoluble crayons and a new ink in a dip pen, but instead of dipping into an ink bottle I'm storing the ink a small plastic eydrops bottle and putting a drop of ink on the nib as needed.
Course concepts used: blocking in basic shapes first, using a basic unit of measurement (in this case I used the width of the right hand brick wall), mapping shade and cast shadows, and simplify window reflections.
Materials: Ranger Dylusions Creative Journal 5x8 inches, Neocolor II watersoluble crayons, Dr. Ph. Martin's Bombay Sepia India ink with a Tachikama pen holder and Speedball #512 nib, Pentel medium round waterbrush, Uni-ball Signo UM-153 white gel pen.
Jim













































